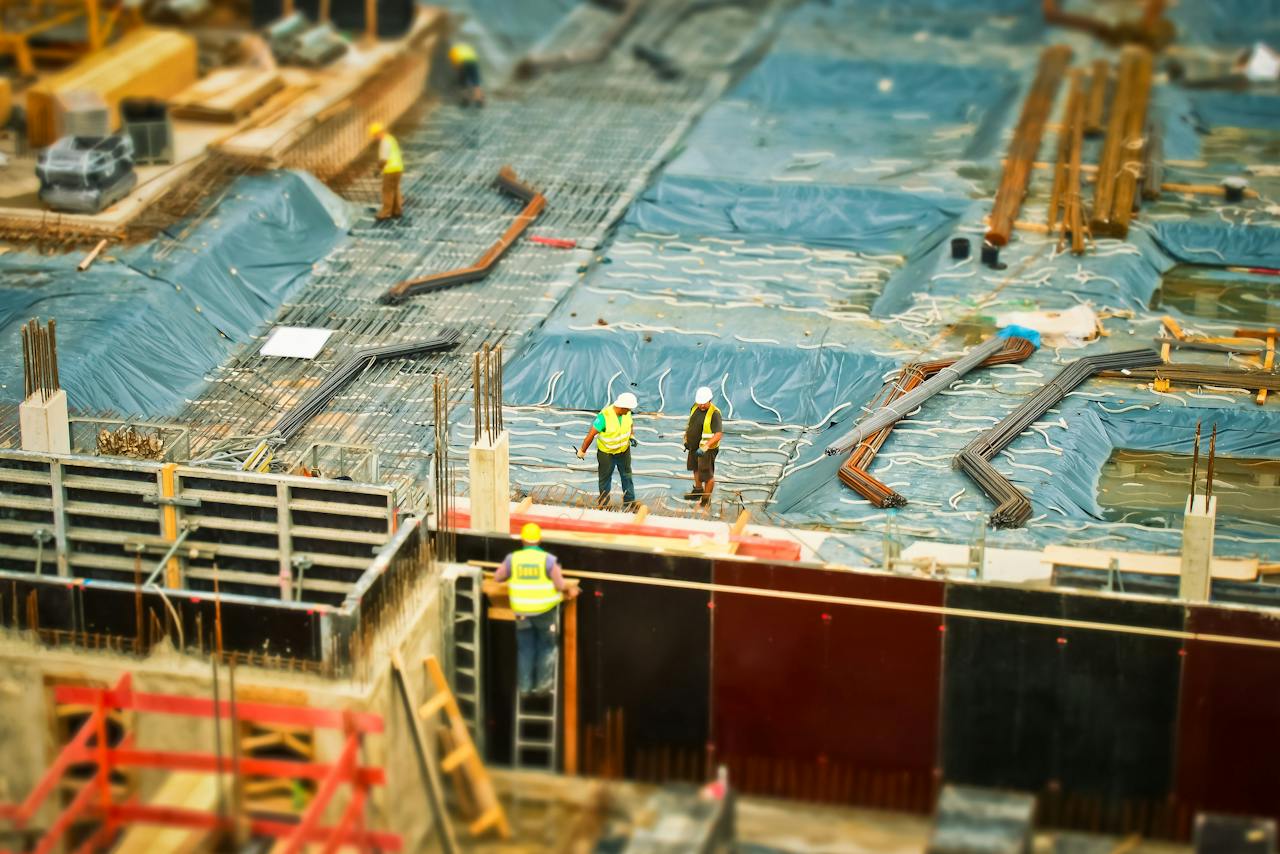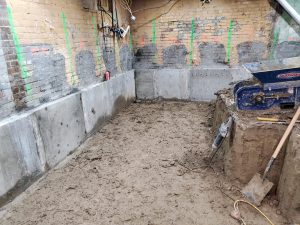
Basements are an essential component of many homes, providing additional space and functionality. However, older homes might have basements with low ceilings or inadequate headroom. This is where basement underpinning comes into the picture. It is a complex process that involves lowering the basement floor by increasing its depth, ultimately improving the overall usability and value of your home. Here are key aspects of basement underpinning, including the process, benefits, and considerations.
Understanding Basement Underpinning
 Basement underpinning is a technique used to increase the height of an existing basement by excavating underneath the footing and reinforcing it. The underpinning process involves carefully sequencing the removal and replacement of soil and foundation materials to stabilize the structure. It is a highly specialized construction method that requires the expertise of professionals.
Basement underpinning is a technique used to increase the height of an existing basement by excavating underneath the footing and reinforcing it. The underpinning process involves carefully sequencing the removal and replacement of soil and foundation materials to stabilize the structure. It is a highly specialized construction method that requires the expertise of professionals.
Reasons for Basement Underpinning:
- Increased Headroom: One primary reason for undertaking basement underpinning is to increase the headroom in a low-ceilinged basement. By lowering the existing floor level, you can create more vertical space, making the area more comfortable and aesthetically pleasing.
- Additional Living Space: Basement underpinning allows homeowners to transform their basements into habitable spaces. By adding height to the basement, you can create extra rooms, such as bedrooms, home offices, gyms, or entertainment areas, increasing the overall livable area within your home.
The Basement Underpinning Process:
- Initial Assessment: A professional engineer should conduct a thorough assessment of the existing basement structure to determine its feasibility for underpinning. Factors like soil condition, water table, nearby structures, and building codes will be taken into account.
- Planning and Design: Once the assessment is complete, a detailed plan and design will be created, outlining the sequence of work, structural alterations, and the materials required. Permits may need to be obtained before beginning the project.
- Excavation and Underpinning: The underpinning process involves excavating small sections at a time, installing temporary supports, and then reinforcing the foundation using concrete or steel. This is done strategically to maintain the structural integrity of the building.
- Waterproofing and Finishing: Once the underpinning is complete, proper waterproofing measures are essential to protect the newly created space. This may include installing a drainage system, sump pumps, and moisture barriers. Lastly, the basement can be finished according to your design preferences.
Considerations for Basement Underpinning:
- Professional Expertise: Basement underpinning is a complex and technical procedure that demands the skills and knowledge of experienced professionals. Selecting an experienced contractor is crucial to ensure the project is safe and done successfully.
- Budget and Time: Basement underpinning projects can be costly and time-consuming due to the complexity involved. It’s essential to have a realistic budget and an understanding of the project timeline.
- Building Codes and Permits: Before starting any basement underpinning project, it is important to check local building codes and obtain the necessary permits. Compliance with laws and regulations ensures the safety and legality of the renovation.
Conclusion
Basement underpinning is a transformative technique that can increase the value and functionality of your home. By understanding the process, benefits, and considerations involved, you can make informed decisions and achieve the desired results. Remember to consult professionals, have a realistic budget, and obtain the necessary permits to ensure a successful and safe basement underpinning project.
